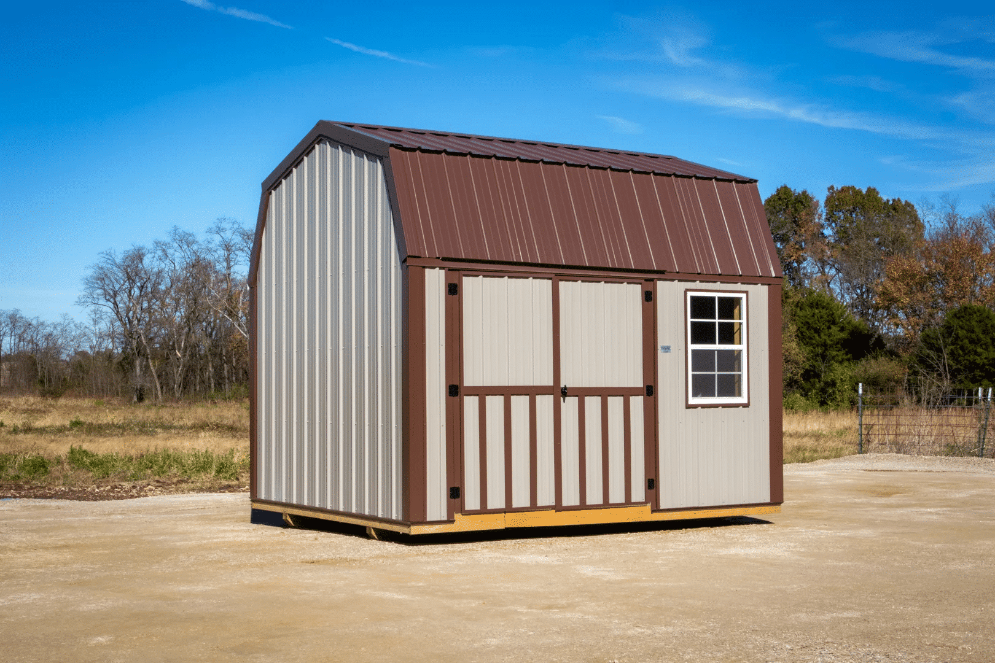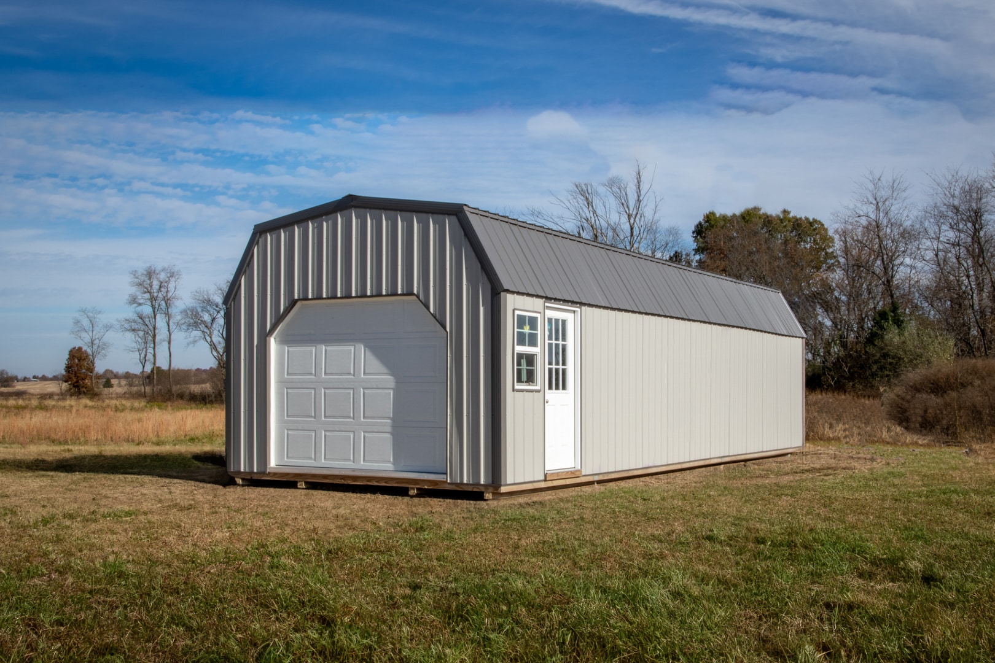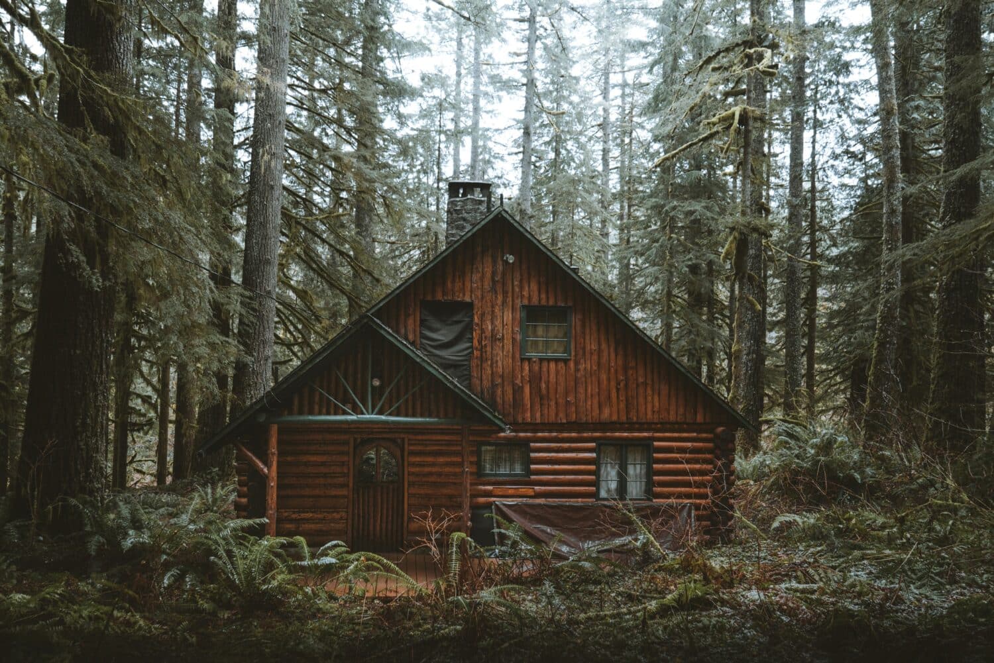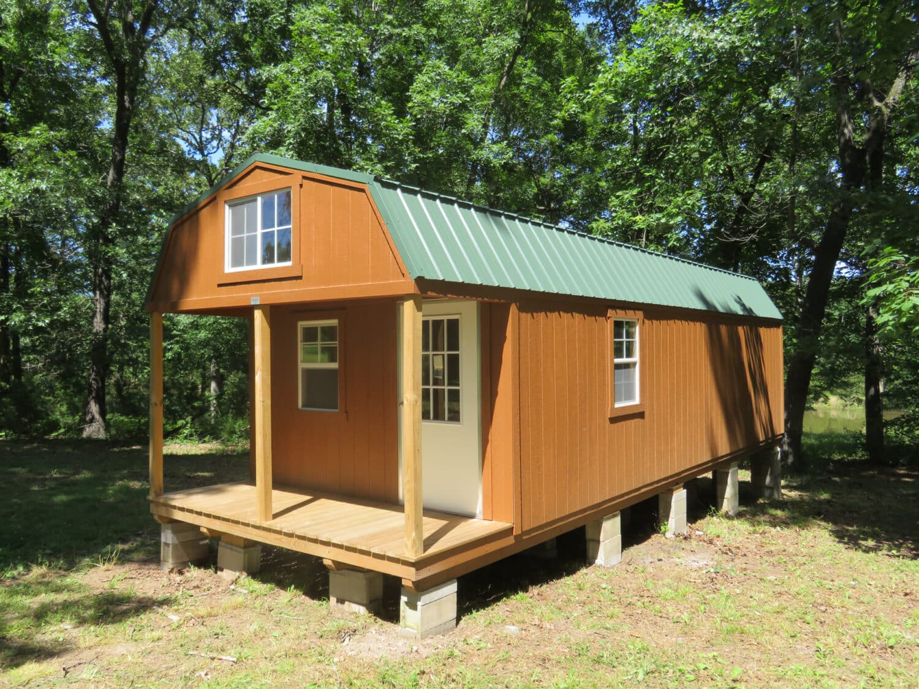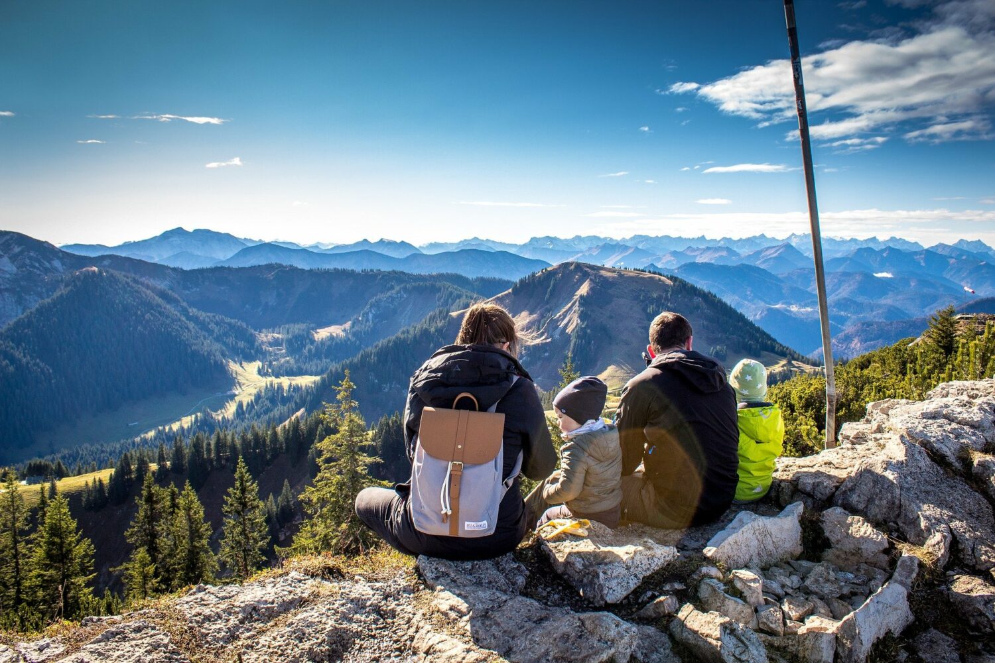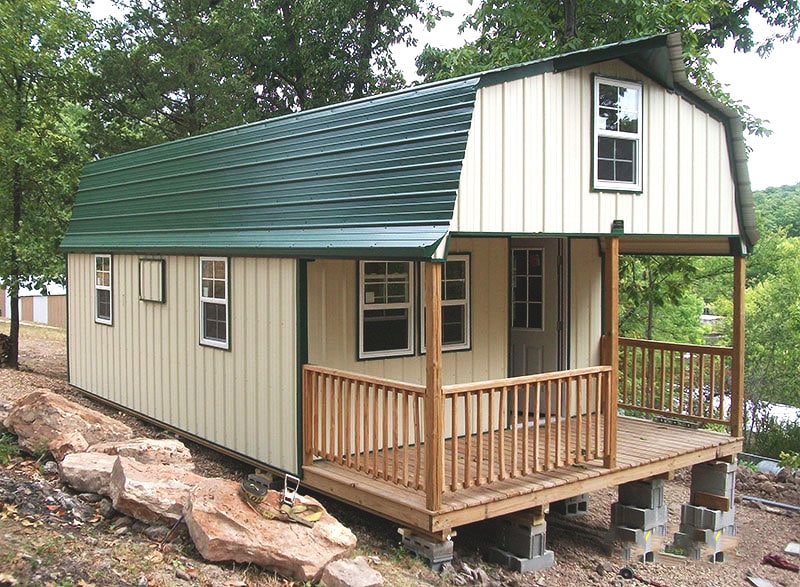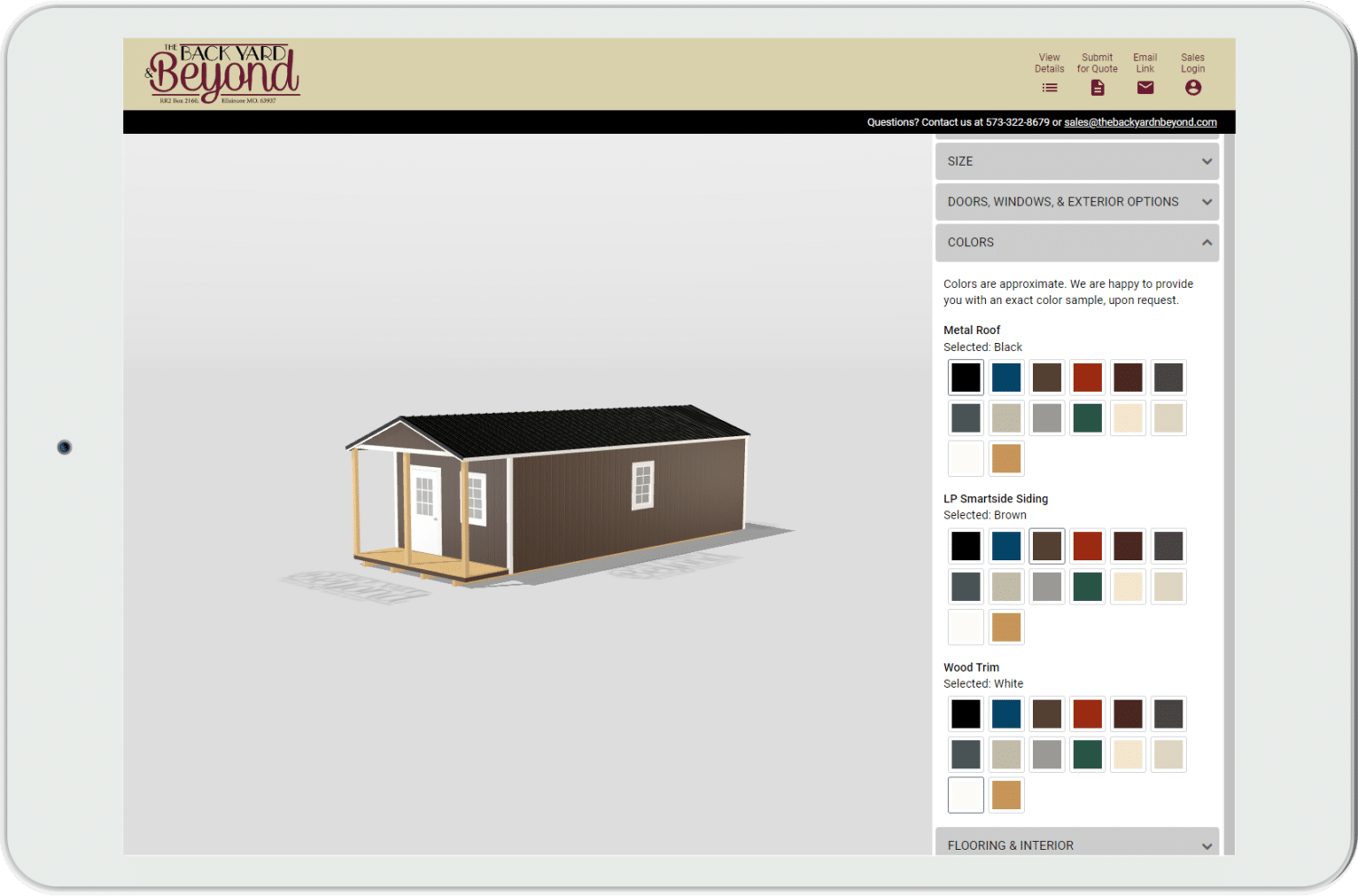16×28 PREFAB CABIN PACKAGES

Prebuilt Cabin Shell
Our prebuilt cabin shells come with a fully finished exterior, offering a complete structure that’s ready for your personal touch. Inside, you’ll find a blank canvas, allowing you to design the perfect space—whether it’s a cozy retreat, a functional workshop, or a modern home office. Every cabin design is available as a prebuilt shell, giving you the flexibility to craft your dream interior with ease. Let your creativity flow as you transform this adaptable structure into the personalized retreat or workspace of your dreams.

Finished Cabin Package
Our finished cabin package offers a fully move-in ready home, featuring a complete interior and exterior finish. Each cabin is equipped with a fully functional kitchen, bathroom, living room, bedroom, and an HVAC system for ultimate comfort and convenience from day one. Whether you’re seeking a cozy retreat or a practical living space, our finished cabins provide a seamless, hassle-free solution tailored to your lifestyle. Plus, all designs are available as finished packages, giving you the freedom to choose the perfect style and layout. Just move in and start enjoying your new space right away!
16×28 CABIN STYLES

16×28 STUDIO CABINS
Our 16×28 Studio Cabins combine modern design with practical functionality, offering a stylish and adaptable space for a range of uses. Whether you’re seeking a peaceful retreat, a creative studio, a home office, or a guest house, these cabins easily cater to your needs. With a variety of customizable finishes, materials, and layouts, you can personalize every aspect to suit your unique style. From exterior siding and windows to interior configurations, the Studio Cabin allows you to design a sophisticated and functional space that truly reflects your vision.

16×28 LOG CABINS
Embrace the rustic charm and comfort of our 16×28 log cabins, perfect for a peaceful getaway. Crafted from premium timber, these cabins feature a classic timber frame, a welcoming front porch, a 9-lite entry door, and a durable metal roof that combines timeless style with long-lasting durability. Whether you’re looking for a serene retreat or a charming addition to your property, our 16×28 log cabins offer the perfect blend of strength, style, and coziness. Elevate your outdoor living experience with a cabin that harmonizes natural beauty and functional design, tailored to fit your lifestyle.

16×28 STANDARD CABINS
Explore affordable tiny home living with our 16×28 Standard Cabin. Featuring a classic A-frame design, this cabin includes four insulated windows and a single door for year-round comfort and energy efficiency. Whether you need a cozy retreat or a practical living space, the 16×28 Standard Cabin provides the perfect solution. Its budget-friendly design offers both style and functionality, making it an ideal choice for anyone seeking a high-quality small home without overspending. Enjoy simplicity, charm, and practicality in a cabin that combines elegance with affordability.

16×28 DELUXE CABINS
The 16×28 Deluxe Cabin is a versatile option, whether you’re designing a cozy home, a guest space, a man cave, or a home office. With a timeless A-frame design and an inviting front porch, this cabin seamlessly combines style and practicality. Its six insulated windows fill the interior with natural light, creating a bright and comfortable space perfect for any purpose. Elevate your living experience with this adaptable and charming cabin, tailored to meet your needs while providing a welcoming atmosphere for every occasion.

16×28 SIDE ENTRY CABINS
The 16×28 Side Entry Cabin is designed for versatility, whether you need a guest house, home gym, office, or a cozy retreat. Its classic A-frame design combines style with functionality, allowing abundant natural light through six insulated windows while maintaining energy efficiency. The main door, located on a charming front porch, enhances both accessibility and curb appeal. Whether you’re working, relaxing, or entertaining, this side entry cabin provides an elegant and practical solution tailored to your unique needs.

16×28 LOFTED CABINS
The 16×28 Lofted Cabin features a charming gambrel (barn) roof, blending rustic appeal with modern functionality. The spacious loft provides extra room for living, storage, or both, making it ideal as a cozy tiny home or a welcoming guest house. Its adaptable layout accommodates various needs, effortlessly combining style and practicality. Choose our 16×28 Lofted Cabin for the perfect harmony of design and functionality, crafted to enhance your lifestyle.










